Double Wide Modular
- Regular price
-
$287,280.00 - Regular price
-
- Sale price
-
$287,280.00
Embrace the Double Wide Experience
Bigger than tiny but smaller than average.
With up to 756 sqft of living space this Modern Double Wide Modular is a place to call home!
These units are built with two of our standard Modern Cabin modules. We prefabricate the units in our shop, transport them to the location, and connect them onsite.
Available in two sizes and multiple layout options with 1 or 2 bedrooms, these are thoughtfully designed to accommodate full time living needs.
Enjoy the striking black standing seam roofing and siding. Step inside to feel the warm embrace of pine tongue-and-groove walls and ceilings, and the durability of vinyl flooring—all crafted to create a serene atmosphere you’ll love coming home to.
Enjoy the convenience of a full kitchen, perfect for preparing meals and entertaining, along with a large bathroom and in-unit laundry. Making everyday life easy and comfortable.
Whether you're seeking a larger weekend getaway spot or a cozy full-time residence, your Double Wide is built to accommodate your lifestyle. With the option to personalize your retreat with siding and trim colors, cabinet colors, faucet styles, and even solar power. You can ensure your cabin meets your unique needs and preferences.
Owning a Double-Wide Modern Cabin is more than just having a place to stay; it’s about creating a real feeling of home and settling in.
Explore sizes, pricing, included features, options, layouts, and more below, and take the first step toward a more fulfilling home today!
Certification:
CSA A277
What’s Included:
On-site Assembly
-
Our team comes out for 4-5 days to complete the connection of the two modules
-
This is included in the price just to be extra clear
Three Piece Bathroom + Laundry...
-
Toilet
-
36" Vanity
-
60" x 36" Shower
-
Stackable Washer + Dryer
-
Hot Water On Demand
Full Kitchen...
-
Custom Cabinets
-
Butcher Block Countertop
-
Double Sink With Cutting Board Insert
-
Apartment or Full-Size Fridge
-
Gas Range + Hood Fan
-
Dishwasher
Loft...
-
Loft Above Kitchen
-
Ladder
-
Railing
Heat + Electrical...
-
220v Baseboard Heaters
-
100 amp Panel
-
LED Interior Ceiling Pot Lights in all rooms
-
LED Exterior Soffit Pot Lights
-
LED Exterior Accent Lighting
Construction Specs:
-
2x10 Floor Joists, 2x6 Walls, and 2x10 Rafters
-
R32 Rockwool Insulation in Floors and Ceiling
-
R24 Rockwool Insulation in Walls
-
Standing Seam Metal Roofing and Siding
-
Cedar T&G + Decking for Exterior Patio, Entryway, and Soffit
-
Pine T&G on Inside Walls and Ceiling
-
Vinyl Flooring
Delivery:
We deliver almost anywhere in BC and Alberta and specialize in off-grid and unique deliveries.
If you're located outside of BC and AB, reach out to us and we can discuss the options available at this time!
Delivery is an additional cost and is not included, but we are happy to coordinate the transportation.
The best thing to do is submit an order with all your information so we can get back to you with pricing. Our website does not take payment, so please place your order and we will be in touch to discuss it!
Placement:
All Cabins require a crane to offload and place them on the foundation.
The cabins come ready to lift and the lift is usually done in under half a day! We have this down to a science.
The crane is an additional cost and is not included. We are happy to help coordinate the crane and have them come visit the site prior to delivery.
Foundation Options:
The recommended foundation options are concrete slab, concrete foundation walls, concrete pillars, or screw piles.
This will depend on your needs, landscape, and local permitting regulations!
We will work with you to figure out the best solution for you!
Installation:
Upon delivery, placement, and assembly. The final hook-ups are power, sewer, and water.
You are required to have someone who is certified red seal complete these hookups.
They are very simple and should require less than half a day to complete.
We are not allowed to do it for you but we will provide all the information needed to accurately have a local contractor do it!
Placing Your Order:
Step 1: Place your order. You will notice our Website is set up without any payment options. This means you can't actually pay us through the website. Please still place your order.
Step 2: We will contact you to discuss final details and delivery options and costs.
Step 3: We will send you a final quote with any add-ons and delivery costs.
Choose Your Size + Options:
Couldn't load pickup availability
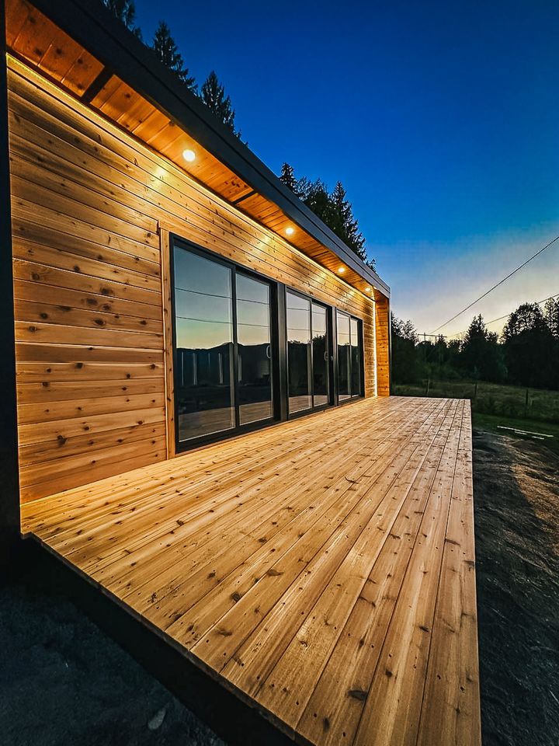
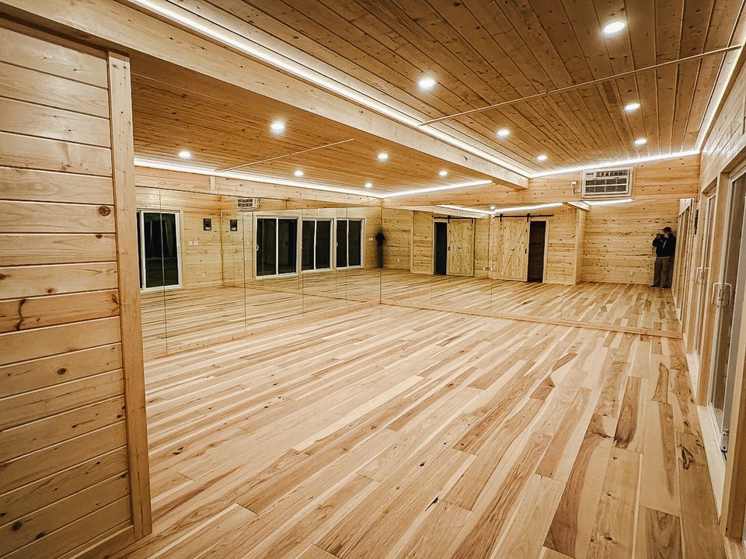
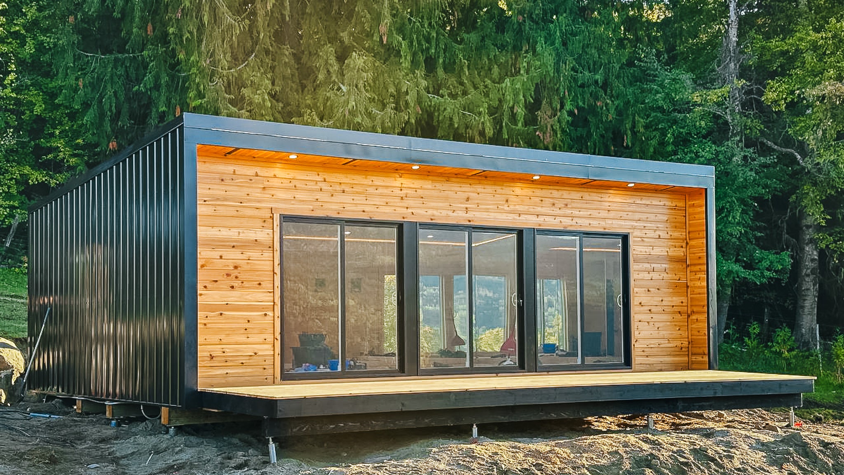
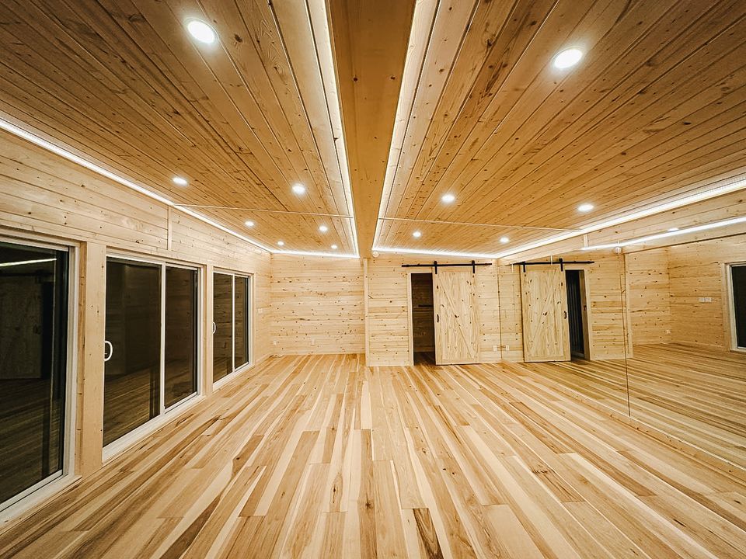
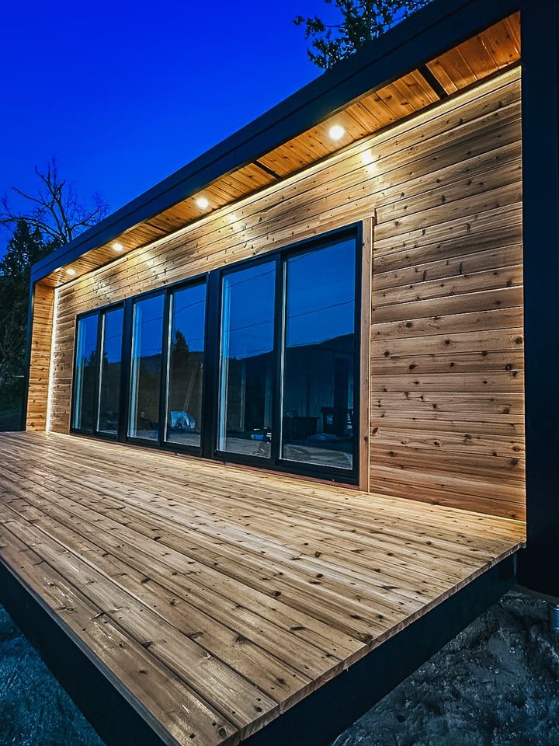
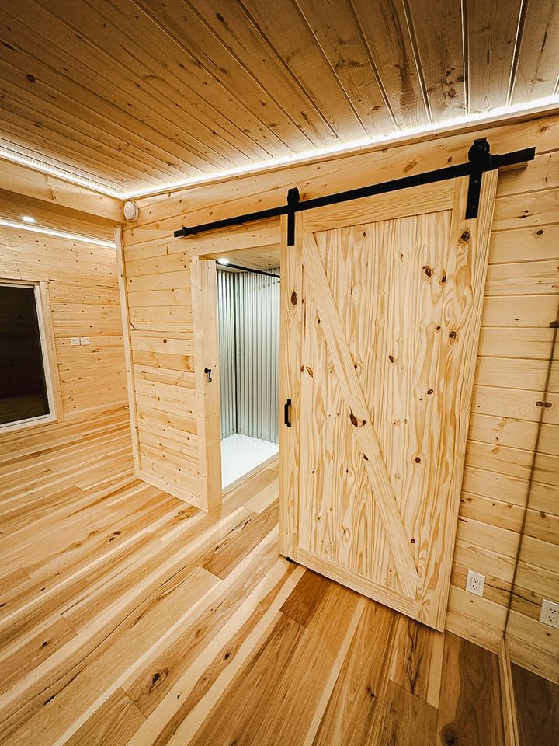
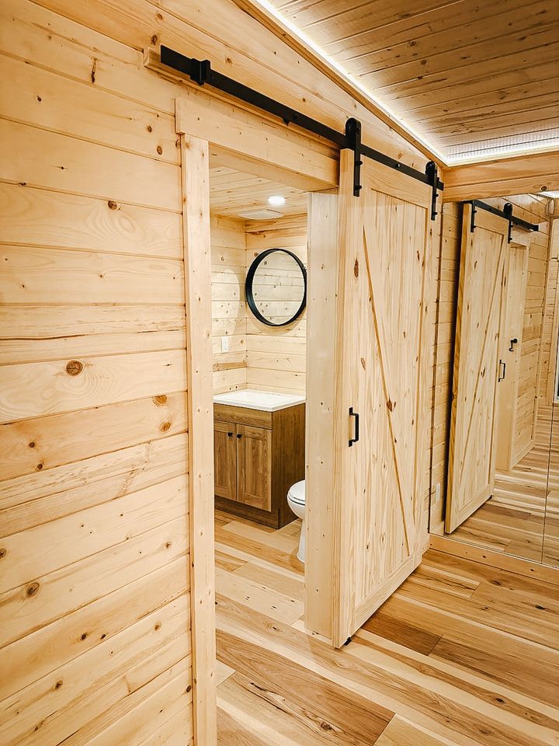
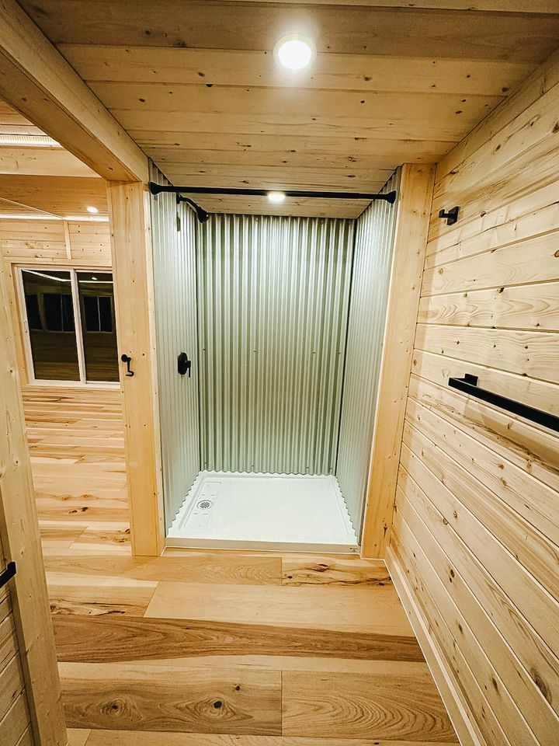
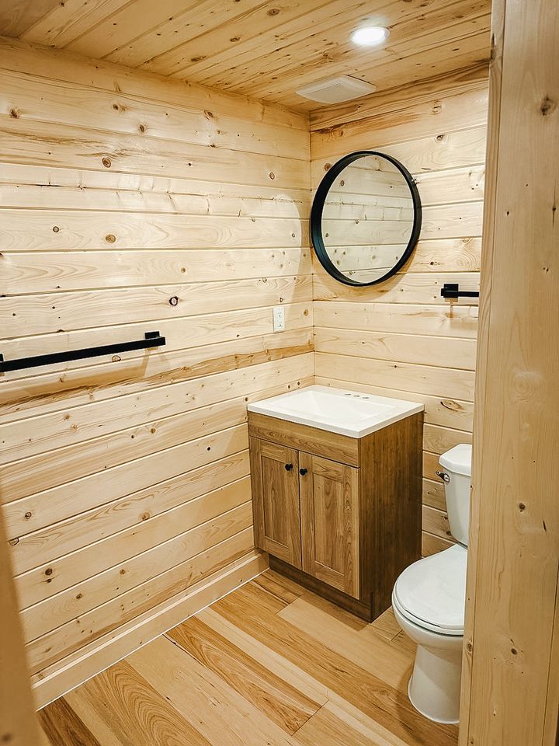
Other Modular Layouts
1-Bedroom + 1-Bathroom Units
Our 1 Bed + 1 Bath units are built using two modules connected in an L-shape. Steering away from conventional looking modular units that everyone is tired of.
These offer a full bedroom and a much larger washroom. As well as a loft above the washroom for short term visitors. The deck can be accessed from both the living space and the bedroom.
Providing a great option for single professionals or couples. These units are comfortable and private in a compact footprint.
(Swipe through the 1 bed + 1 bath layouts below)
2-Bedroom, 2-Bathroom Units
Our 2 Bed + 2 Bath Units are built using three modules connected in a U-shape. Showcasing a very connected and seamless living and entertaining space with private wings on either side.
These offer two full bedrooms and very spacious washrooms. Which also means two spacious lofts above. Tons of extra room for storage or guest sleeping.
Ideal for small families or retirees who want a spare room and space for the grand kids. Spacious, functional, and designed for comfort and entertaining.
(Swipe through the 2 bed + 2 bath layouts below)




























