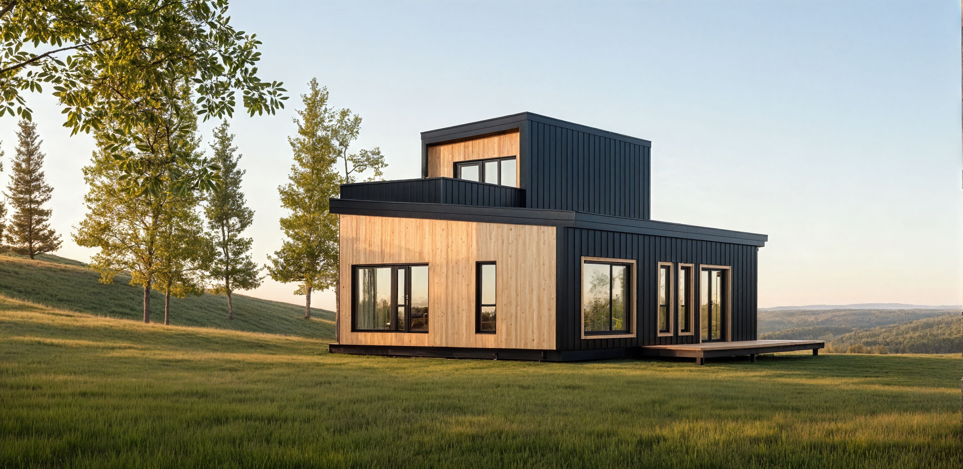
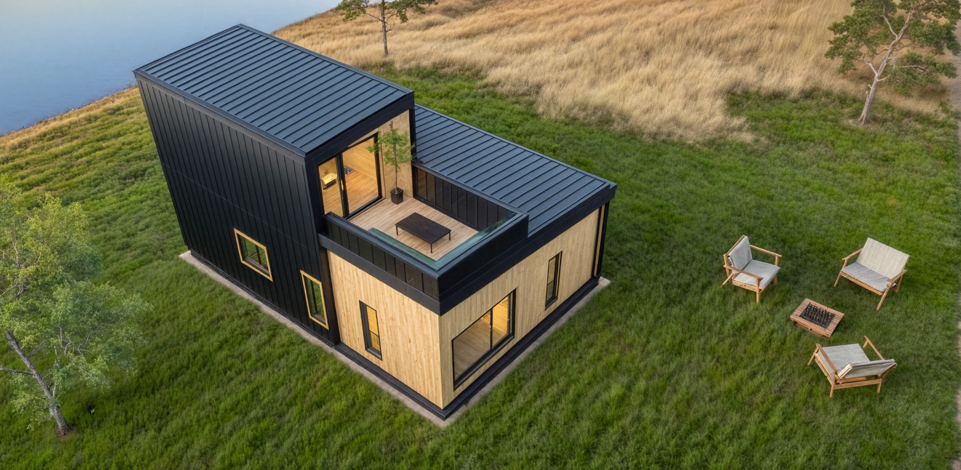
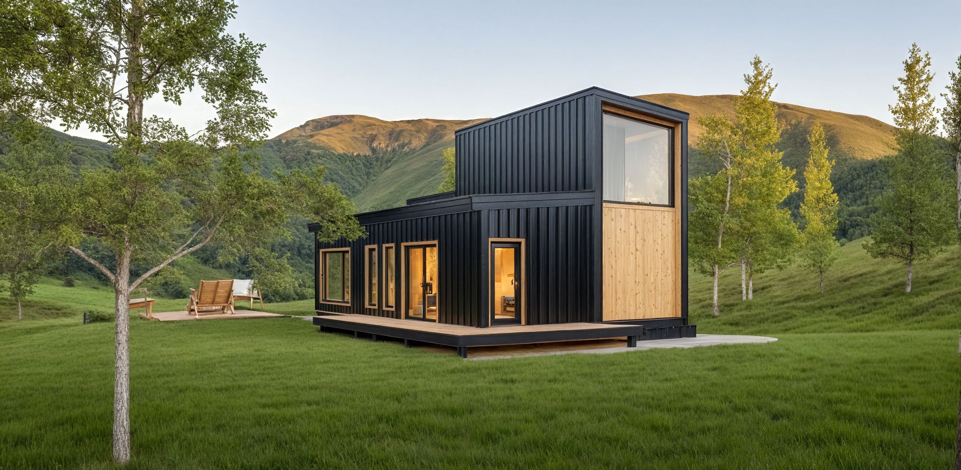
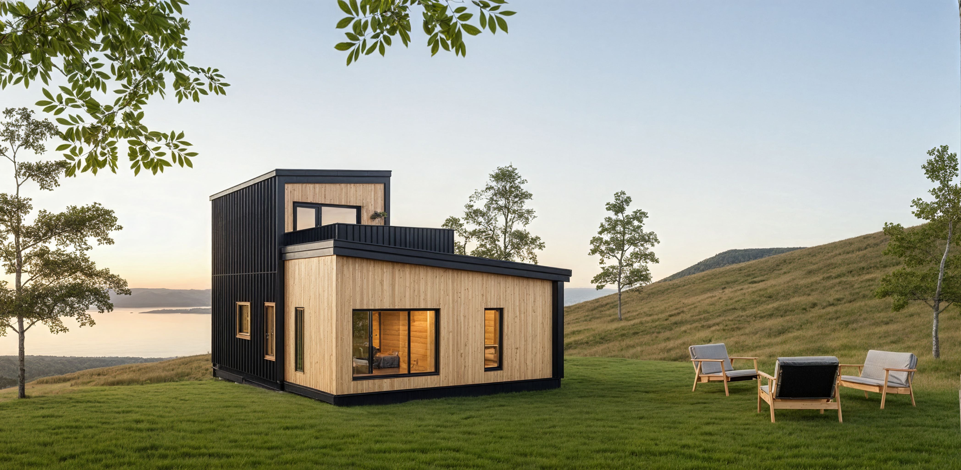
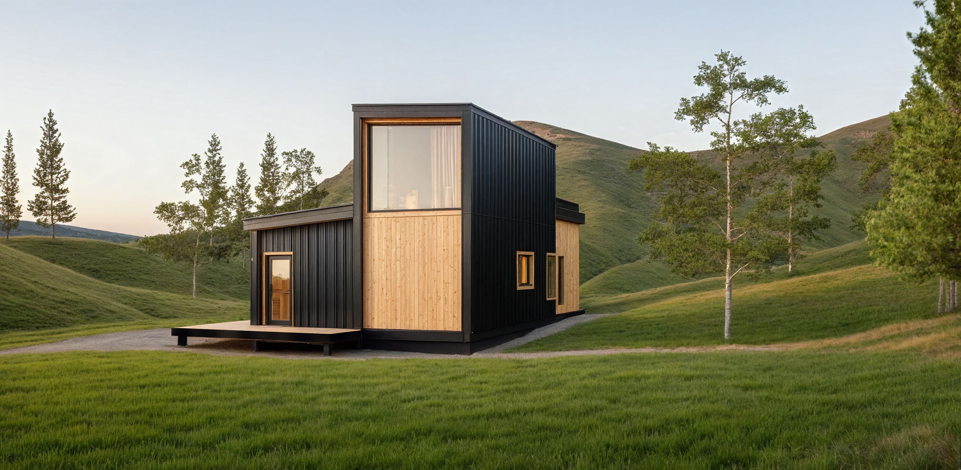
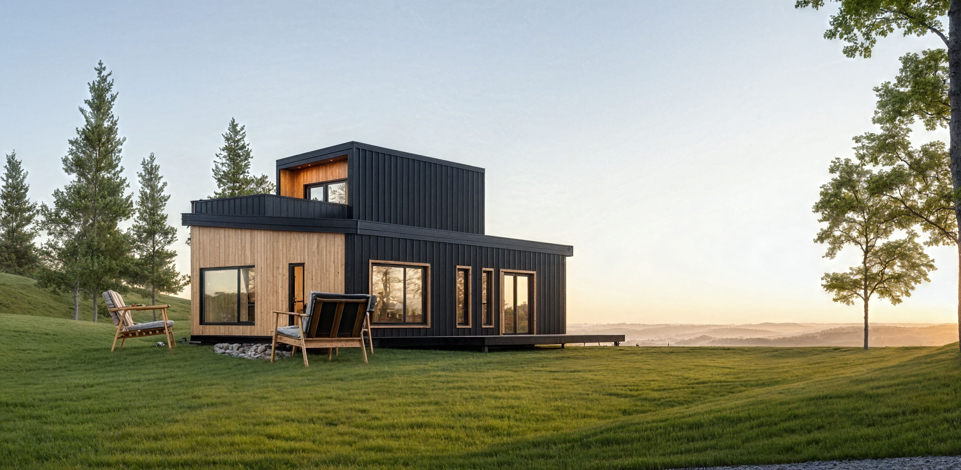
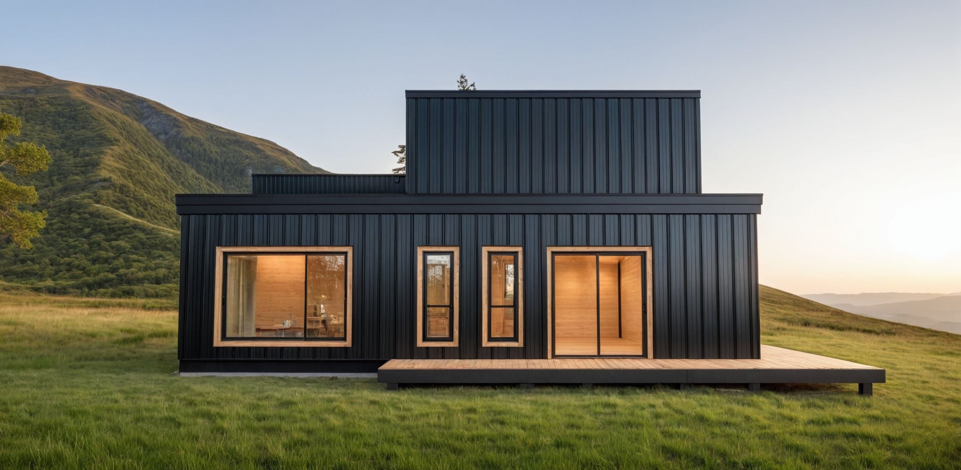
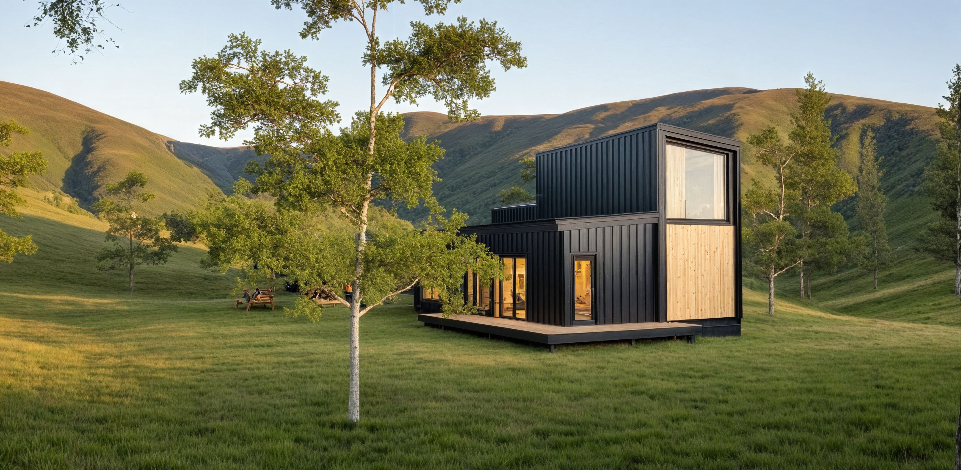
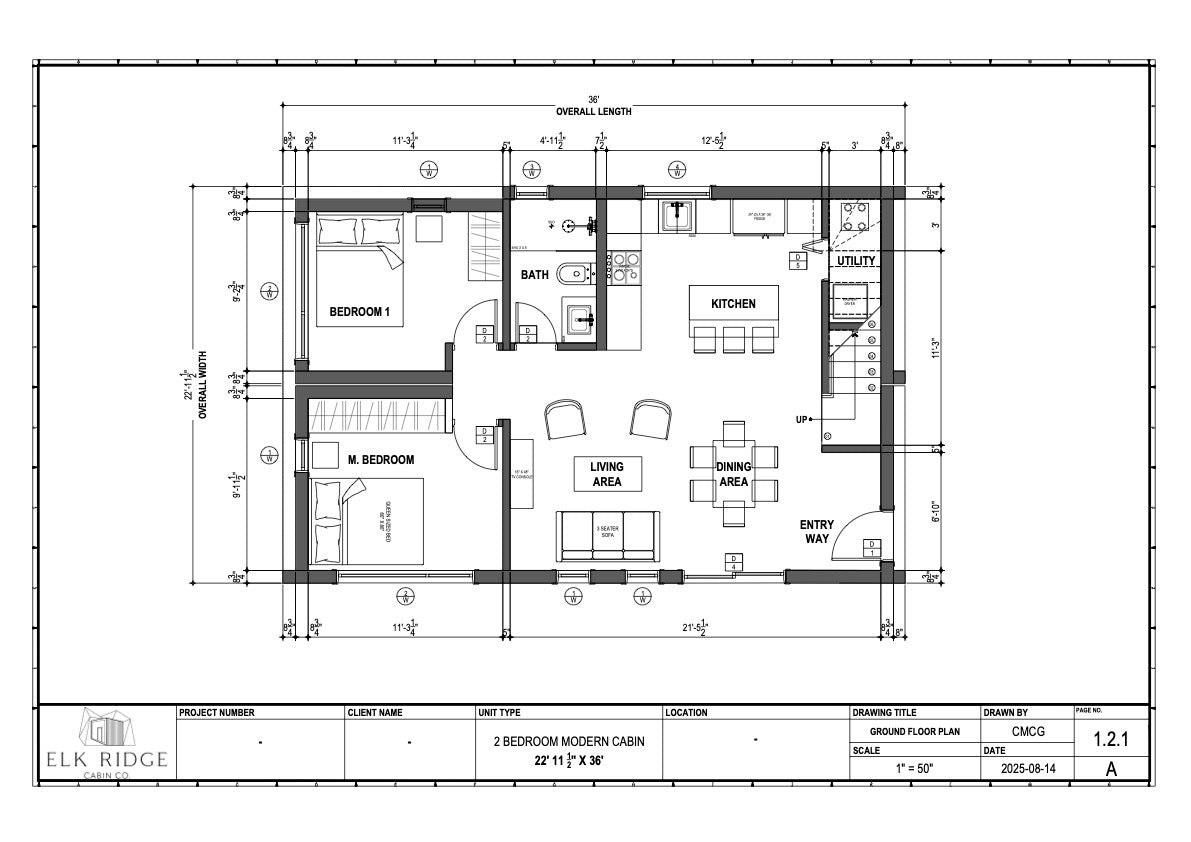
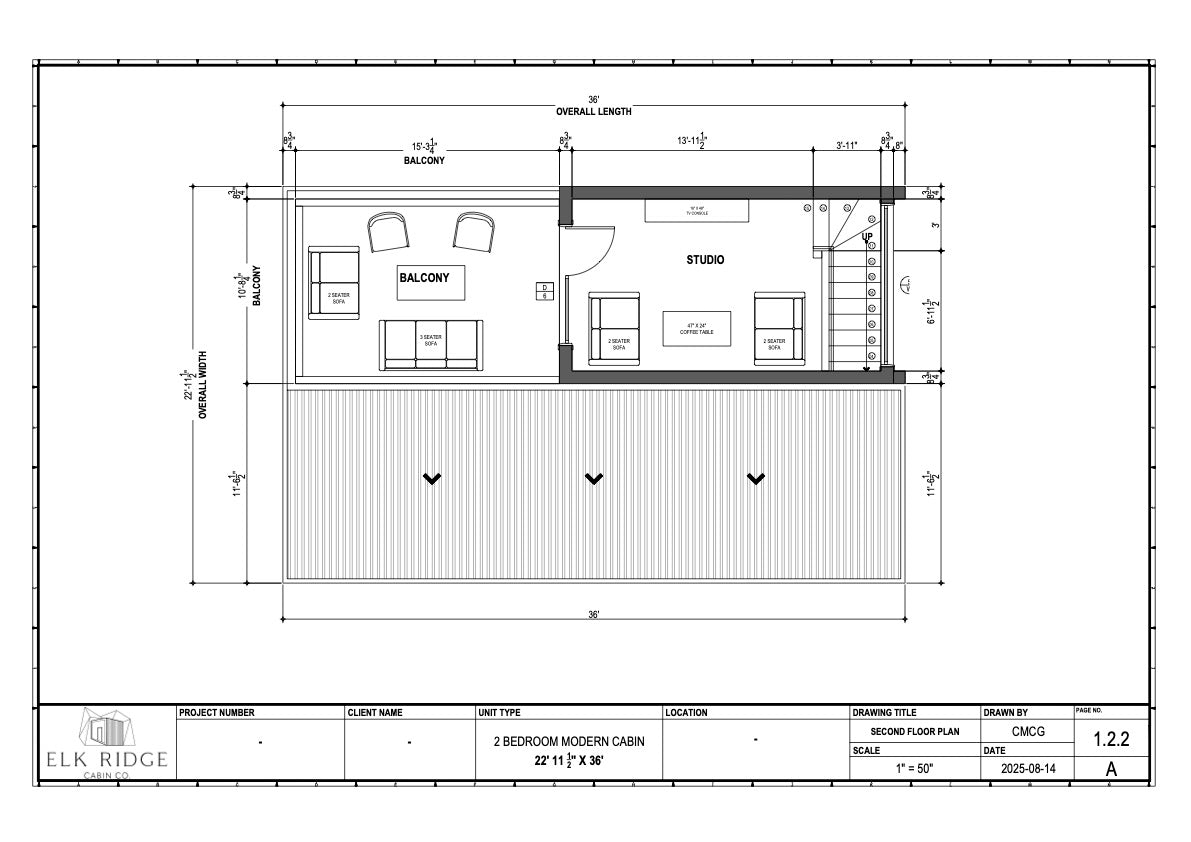
23' x 36' RISE 2 Bedroom
- Regular price
- $389,040.00
- Sale price
- $389,040.00
- Regular price
-
Elevate Your Living With The Rise
A bold, modern prefab cabin offering 1,058 sqft of thoughtfully designed interior living space plus a stunning rooftop patio.
Built from three seamlessly connected modules, The Rise combines spacious ground-floor living with a private second-story studio and rooftop patio, giving you room to grow, gather, and take in the views.
Measuring 23’ x 36’, the ground floor is made up of two of our 11.5’ x 36’ modules, offering an open-concept kitchen, living area, two private bedrooms, and a full bathroom.
Above, a 11.5’ x 20’ module creates a light-filled studio space, paired with a 11.5’ x 16’ rooftop patio — the ultimate spot for morning coffee, work-from-home days, or sunset gatherings.
Wrapped in striking black standing seam siding with warm wood accents, The Rise is modern yet natural, designed to blend seamlessly into any setting.
Key Features:
🛏️ Two Private Bedrooms – Ground-floor bedrooms maximize privacy and comfort, ideal for families or guests.
🛋️ Spacious Living Area – The airy living space features large windows that fill the room with natural light, creating a relaxed and inviting atmosphere.
🚿 Stylish Bathroom – Full bathroom with modern finishes and a walk-in shower.
🍳 Chef's Kitchen – Includes a generous island, sleek cabinetry, and stainless steel appliances.
🌅 Rooftop Patio – 11.5’ x 16’ outdoor living space with stunning elevated views.
Certification:
CSA A277
What’s Included:
Three Piece Bathroom...
-
Toilet
-
36" Vanity
-
36" x 60" Glass Walk-in Shower with Tile Walls and Acrylic Base
-
Hot Water On Demand
Kitchen...
-
Solid Birch White Shaker Cabinets with soft close hardware
-
Large Center Island
-
Butcher Block Countertop
-
Functional Sink With Cutting Board Insert
-
Stainless 36" Fridge, 30" Range & Microwave Hood, and 24" Dishwasher
Heat + Electrical + Mechanical...
-
220v Wall Fan Heaters
-
200 amp Panel
-
LED Interior Ceiling Pot Lights (dimmable)
-
LED Exterior Accent Lighting
-
HRV System
-
Washer + Dryer
Construction Specs:
-
2x10 Floor Joists, 2x6 Walls, and 2x12 Rafters
-
R36 Insulation in Floors
-
R40 Insulation in Ceiling
-
R24 Insulation in Walls
-
Standing Seam Metal Roofing and Siding
-
Cedar T&G Entryway and Soffit
-
Pine T&G on Inside Walls and Ceiling
-
Vinyl Flooring
Delivery:
We deliver almost anywhere in BC and Alberta and specialize in off-grid and unique deliveries.
If you're located outside of BC and AB, reach out to us and we can discuss the options available at this time!
Delivery is an additional cost and is not included. We do help coordinate the transport so no need to worry about that!
The best thing to do is submit an order with all your information so we can get back to you with pricing. Our website does not take payment, so please place your order and we will be in touch to discuss it!
Placement:
All homes require a crane to offload and place them on the foundation.
The homes come ready to lift and the lift is usually done in under half a day! We have this down to a science.
The crane is an additional cost and is not included. We are happy to help coordinate the crane and have them come visit the site prior to delivery.
Foundation Options:
The recommended foundation options are concrete slab, concrete foundation walls, concrete pillars, or screw piles.
This will depend on your needs, landscape, and local permitting regulations!
We will work with you to figure out the best solution for you!
Installation:
After delivery, placement, and connection of the modules. The final hook-ups are power, sewer, and water.
You are required to have someone who is certified red seal complete these hookups.
They are very simple and should require less than half a day to complete.
We are not allowed to do it for you but we will provide all the information needed to accurately have a local contractor do it!
Placing Your Order:
Step 1: Place your order. You will notice our Website is set up without any payment options. This means you can't actually pay us through the website. Please still place your order.
Step 2: We will contact you to discuss details, delivery options, and costs.
Step 3: We will send you a final quote with any add-ons and delivery costs.
